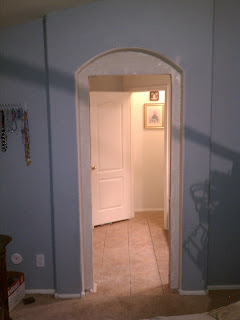How to Install a Door to a Bathroom Archway: Part 2
Updated May 2019
Continued from Part One of my post about installing a door to an arched bathroom entrance. In Part One, a friend from church used his nail gun to place a frame inside our archway (pictures of installing the framing in Part One.)
A list of all the supplies needed for this project are listed at the bottom of this page.
Our drywall installer came over yesterday to drywall the arched doorway frame. We've been waiting for about a month for this particular installer because he comes highly recommended AND he only charged us $50! I could have nailed the drywall to the frame myself but if I had attempted the taping, applying putty and texturizing, it would NOT have looked nearly as nice. Plus, I figure, for $50 I get a one-on-one lesson from a professional on how to do this stuff :-)
Cutting Drywall to Cover the Frame
 | ||||||
| Cutting the top arch semi-circle crescent out of drywall. Tool: razor knife. |
He repeatedly placed his newly cut piece of drywall up in the place where it would eventually be puttied in to check for the correct size. After a few cuts and snips, it fit nicely and he nailed it in place.
He used the wood braces for the drywall anchors and standard hammer and nails to hold it in place.
 | ||||||||||||||||||||||
| Cutting strips to use along sides of door frame |
He went back to his large piece of drywall board and cut some long thin strips. After placing them alongside the door frame to check for accuracy, he cut trimmed them to the proper size.
These were again nailed to the wood frame for support. He did this on both sides of the doors. Two archway semi-circles and four long strips to cover the sides.
The nail heads were visible but would be covered with putty later.
The new doorway is starting to take shape and looks terrific!
- standard hammer
- standard nails
- Sheetrock brand All Purpose Joint Compound
- Sheetrock setting compound
- tape
All of these materials with links to Amazon to purchase will be listed at the bottom of this post.
This turned out to be a very affordable project and one that could be completed in one weekend (although there is drying time needed between a few steps.)
The drop cloth (seen in the Sheetrock product picture) on the ground was really helpful in keeping the floor clean during the whole process. When he was done, he used a little portable vacuum cleaner to pick up what little dust and debris were left after the door install was complete.
 |
Joint compound used to seal seams and cracks. Mix with water until mud-like texture. |
 |
He mixed the second type of mud in for the final coat (lessened the drying time?) |
 |
This is the view from inside the bathroom. Archway fades into a square door top. |
This is the end of my tutorial on how to install a door to an archway. I have never installed a door before so this was a great learning opportunity for me. The guy in this part of the install project was very nice to let me photograph everything he was doing. I was glad I took four semesters of Spanish in college or I wouldn't have been able to talk to him.
The secondary lesson here is to always try to learn from the person you are paying to do a project for you. You don't always want to pay someone else to install things for you. At some point, I will need to do these kinds of projects for my girls when they get their own houses. Perhaps I will be teaching their husbands how to install doors in archways.
Thanks for stopping by. Leave a comment below if this was helpful.
Here's a list of the tools used in this project:
x







Impressive! Because they provide such a neat and stylish entrance to a bathroom, I quite like them in spacious bathrooms too. Put on either side of a generous arch, they add to the sense of space in this master bathroom.
ReplyDeletethe arch you made makes it more dramatic on your bathroom entrance door. it doesn't look like a bathroom either it looks like its just another door on a adjacent room.
ReplyDeleteThankyou so much for sharing this blog. It is worth reading.
ReplyDeletewindows and doors Adelaide
window replacement Adelaide
Bespoke windows Adelaide
Sashless double hung windows
Servery windows Adelaide
Pivot doors Adelaide
door repairs service Brisbane
ReplyDelete